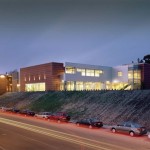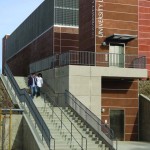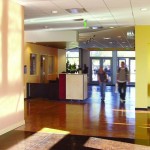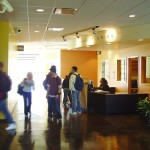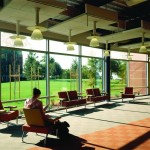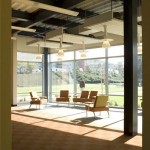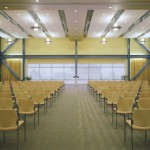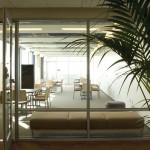Hayward, CA
32,000 sq.ft., 2-floors
completed in 2007
Project Description
This university campus is shifting from a commuter campus to one that serves a larger resident population. The student union addition supports this new role and has become a focal point as well as the most active gathering location on campus. The interior draws from the contemporary character of the exterior and the student community’s youth & exuberance.
My Role
A small interior design team of two – myself as the designer and a partner in charge/project manager worked with an outside architectural firm. I began the project after an initial selection of finishes were presented. From this initial selection, I developed the pallet, coordinated with the architects on interior details, created floor patterns, produced finish & furniture drawings, selected and specified furniture.
