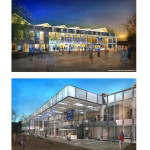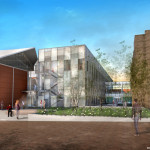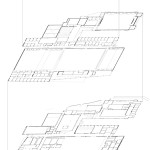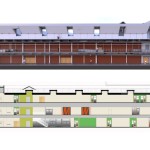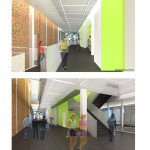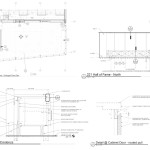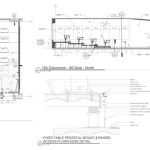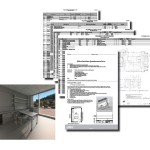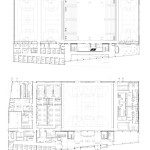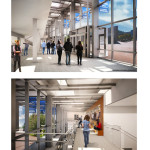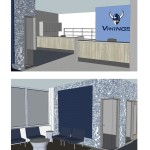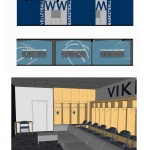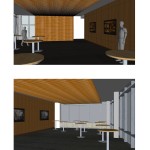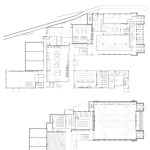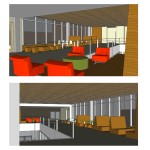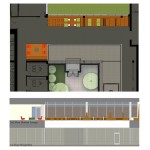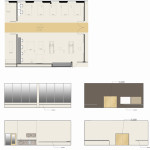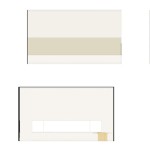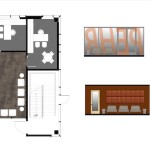University Health Science & Gymnasium Renovation/Addition
Bellingham, WA
93,000 sqft renovation, 60,000 sqft addition, 3-floors
Renovation and Addition
Construction Documents completed 2013
Performed work while at LMN Architects
Project Description
The original Gymnasium on campus was built in 1936. A major addition was constructed in 1960 with numerous minor additions and renovations over the years. Due to aging building systems and high student demand for programs that educate individuals to improve wellness through human movement as well as health & leisure experiences: the building requires a major renovation/addition with a comprehensive plan. This renovation not only improves the existing structures but also adds Physical Education and Health and Recreation (PEHR) Department academic facilities to the building.
The gym from 1936 and the 1960 addition are maintained and upgraded with new systems and the various additions are removed. The areas of new construction are composed of glass curtain wall to marry the two brick buildings of different eras. The new facility will grow to approx. 153,000 sq. ft. (93,000 sqft renovation, 60,000 sqft addition) The additional square footage allows for classrooms of varying sizes, a community health suite, a sport psychology suite, staff offices, hall of fame, student lounge area and a new level of labs including motion analysis, kinesiology, motor control research and exercise physiology labs.
A circulation spine divides the building into the Athletic Departments on the East side and the PEHR departments on the West side. The existing exterior monolithic 1960’s brick gym wall becomes an interior wall while the opposite elevation is porous with room/hallway entries, a two story open stair and elevator core.
Although the two departments shared the building, each desired a unique identity.
The West side of the building is primarily used by the Athletic Department. The plan includes an event entry lobby, competition gym, practice gyms, coach & staff offices, Hall of Fame, locker rooms for teams, varsity & staff/visiting coaches, physical therapy training room and equipment storage. The Athletic Department desired that the school colors and logo be prominent as part of their branding and recruiting; therefore the athletic department areas are infused with the school colors. The hall of fame acts as a lounge, event and meeting space for the alumni. The school colors are tied in with the carpet while the wood ceiling and wall elements provide a more sophisticated atmosphere. Although the west side of the building is mostly occupied by the Athletic department the competition gym, as the largest venue on campus, host more than just sporting events including graduation and guest speakers. Therefore the event entry to the competition gym was to remain neutral in color and finish.
The East side of the building contains the more academic PEHR department. This area includes classrooms, a teaching gym, PEHR department suites distributed throughout this side of the building, locker rooms, staff offices, laboratories and a student lounge area. The PEHR department desired a distinctive identity separate from the athletic department. This department’s main entry into the building is through the central building circulation spine. The inspiration for this side of the building is from the courtyard and the green roof. The color & materials are warmer and use more green accents to reflect the “garden” aspect of this half of the building while still coordinating with the dominantly blue athletic side. Natural light floods the student lounge area through the extensive glass curtain wall allowing views of both the courtyard and the green roof – this is the heart of the building’s east side. Custom bamboo seating, soft lounge chairs, moveable cubes, built-in window bench, loose cafe tables and chairs, and custom fixed banquets provide wide range of seating options.
My Role
I joined the team in the middle of the Design Development phase and was one of two interior designers on this project. In addition, the core team included a Partner in Charge, Project Manager, Project Architect, Lead Design Architect, and two Architectural Staff. The team worked with a number of consultants including a lab consultant, sports consultant, elec/mech engineers, structural engineers, and acoustical consultant. I focused on organizing, verifying and space-planning the programmatic information regarding the furniture, equipment & built-in interior elements, developed presentation documents, furniture & equipment budgets and produced construction drawings and reviewed specifications.
As part of my role on the team, I reviewed all of the comments and requests from the staff regarding equipment and furniture and compiled them into two comprehensive lists. I developed layouts and reviewed them with representatives from each department. After revisions were made, the lists were further developed into FF&E budgets and the plans were tagged according to the lists. All of these were included in the project deliverables. The staff offices included the same pieces of furniture in a standard layout over all departments with a series of options – amount of shelving, white board, moveable or height adjustable meeting table. A questionnaire was created for all staff offices to document the desired options. In addition to the FF&E work I also documented the interior details and finishes coordinating with the architects, engineers and consultants.
