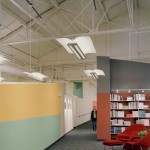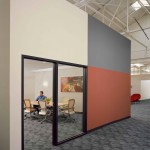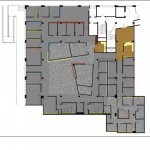Trauma Recovery Center
San Francisco, CA
12,000 sq.ft.
Interior Tenant Improvement
Completed in 2003
Performed work while at SMWM
Project Description
This Trauma Recovery & Rape Treatment Center provides supportive mental health and case management services to survivors of interpersonal violence including domestic violence, sexual & other physical assaults, criminal motor vehicle accidents, gang-related violence, and people who have lost a loved one to homicide. The space is intended to be a place of emotional healing and comfort for the patients as well as providing the staff with a workplace that is warm and inviting.
The program for the space was private office intensive with a small reception area, eight private interview rooms for one-on-one sessions, and a few conference rooms for group sessions. The team reused many of the existing walls and doors, in order to focus the limited resources in the open interior community area. Unused ventilation equipment was replaced with skylights to bring natural lighting into the center of the office and two volumes were erected to complete the program. Shape and color of the volumes was used to create a dynamic space. Color was also used as the major element to bring delight to all of the other spaces.
Privacy and Interaction were the main issues in the layout. The staff culture is very interactive yet their individual work requires much privacy. The reception and private interview rooms are collected on one side of the space to provide the clients with privacy. Then a short corridor brings the staff to the open interior community area. The Trauma Recovery Center moved into the building in April 2003 and is delighted with the space. It has become a healing place for their patients and a nurturing place for the staff.
My Role
I was involved in selecting finishes, presentations to the clients, field verification, producing construction documents and final project photography.




