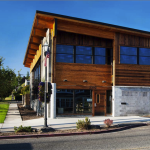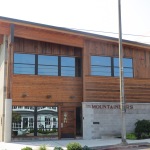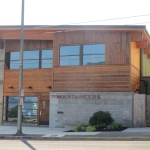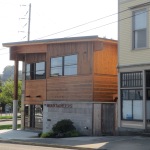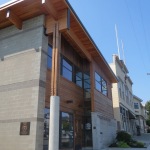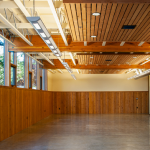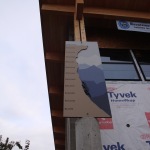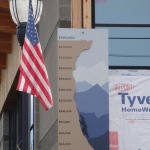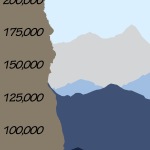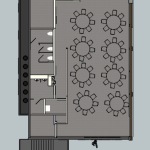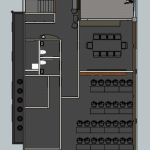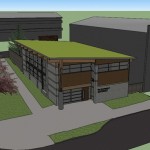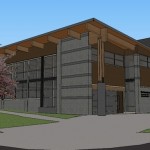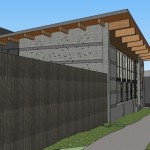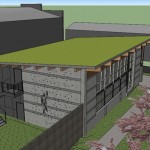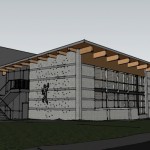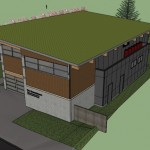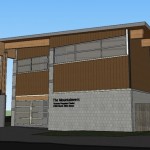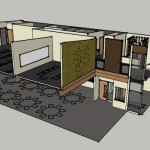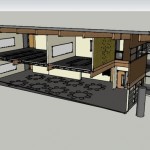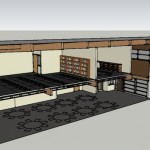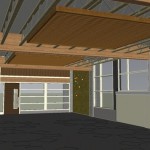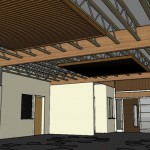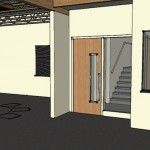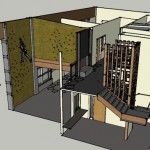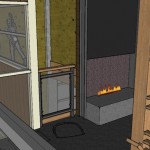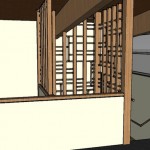Outdoor-recreation organization program center
Tacoma, WA
5,400 sq.ft., 2-floors
New Construction
Completed in 2012
Completed in 2012
Client: Tacoma Design Collaborative
Project Description
The Mountaineers is a non-profit outdoor-recreation organization dedicated to the responsible enjoyment and protection of natural areas. The Tacoma branch of the Mountaineers requires a larger facility to support the various programs and activities they provide to their members. The first floor program is composed of a large multi-purpose area for meetings, training and event rentals as well as areas to support those activities. The second floor has a dedicated training classroom, board room and support spaces. The existing 1-story building was partially razed, salvaging select materials for reuse in the new 5,400 sq.ft. 2-story facility.With their close ties to the environment, the organization wanted the building to be as sustainable as possible. With limited funds, the building uses simple sustainable strategies – operable windows, salvaged building materials, a series of rain barrels collect water for landscape irrigation and the roof is designed to accept a green roof when funds become available.
My Role
My involvement included creating a 3d sketch up model for use in presentations with the client, variance documentation and as a tool in studying the new building throughout the design process. In addition to this main task, I attended select project meetings, assisted in collecting data from the site, developed furniture layouts, provided design assistance and created a graphic for the fundraising sign used at events and on the building throughout the construction.
