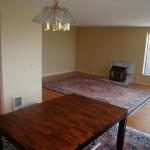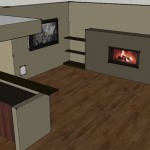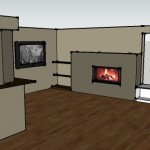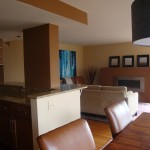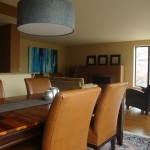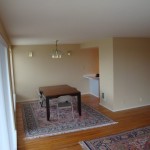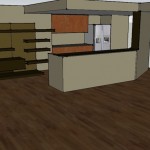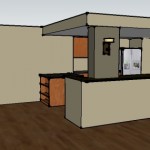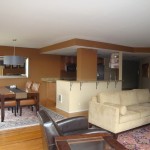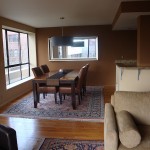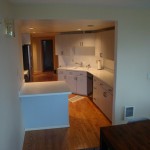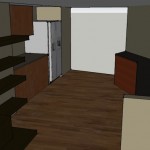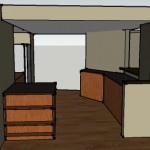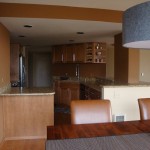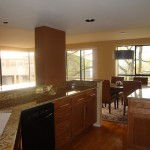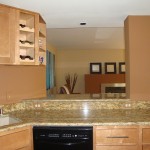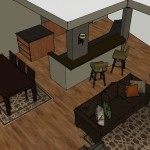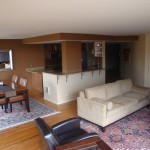Residential Condominium
Seattle, WA
Seattle, WA
Interior Renovation
Completed 2011
Completed 2011
Project Description
A retired couple purchased this condo in Seattle as a second residence. They were considering some minor renovations but were unsure if the impact of the modifications would be worth the cost. They were considering opening the kitchen to the living area and updating the fireplace.
My Role
I created a 3D sketch-up model so that they could see the impact the proposed changes would make. They used the sketch to get bids from contractors and make decisions on how they wanted to proceed. As questions arose during construction I provided recommendations to the owners. The preliminary model was updated once during construction when a large concrete column was discovered once the wall was opened. The model assured them that the column would not hinder the design and instead strengthen it.
