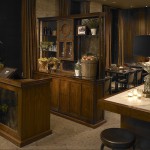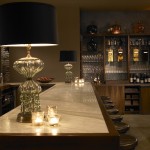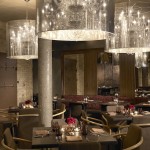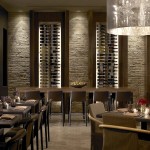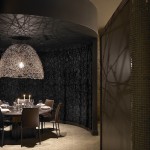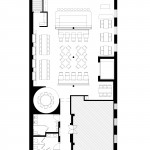Restaurant
Chicago, IL
2,000 sq.ft.
Chicago, IL
2,000 sq.ft.
Interior Renovation
completed in 2007
completed in 2007
performed work while at Gary Lee Partners
Published:
– 2011 Michelin Guide, Chicago
– Appears in the 2011 movie The Dilemma
– Appears in the 2011 movie The Dilemma
– Chicago Home & Garden, January 2010
– Mrs. Obama’s favorite restaurant, The Independent & Wall Street Journal 2008
– Food Arts, May 2008
– Food & Wine, March 2008
– Architectural Digest (Italian), March 2008
– Elle Decor, September & December 2007
– Shelter, November 2007
– Gormet Magazine, November 2007
– Chicago Social, Interior Design Issues, Fall 2007
Project Description
This restaurant occupies a former 1890 print shop in Chicago’s West Loop neighborhood serving New American food that is seasonal and local. Seating 85 for dinner and 30 in the bar/lounge area, the restaurant’s dining, bar and lounge area is approximately 2,500sqft. The space is warm and inviting with an easy elegance that is comfortable and timeless. The desire was for this restaurant to be modern yet celebrate tradition, as well as pay homage to the industrial nature of the building and to Chicago.
The client wanted guests to be able to come back to the restaurant time and again and have a completely different experience each time. Therefore a number of unique areas are created within the space – the lounge, bar, main dining area, communal dining area, the semi-private dining area, the round dining area, and the side dining area behind the host stand. Within this small space, the design team was conscious of maintaining consistency so that the restaurant did not become visually cluttered with unrelated aesthetics.
The overall restaurant is treated as one space with custom concrete tile flooring, existing exposed brick walls, and continuous ceiling plane throughout. What makes the various dining areas different are subtle changes like chair/table style together with a single element that creates a unique statement. All of these varying elements are tied together with a cohesive color pallet. A connection was established with the industrial history of the building through the existing brick and cargo elevator which were left intact as well as the extensive use of salvaged and antique items such as the entry doors, vintage chairs – stained & reupholstered, vintage industrial spindles and antique light fixtures that were integrated into the design.
The restaurant opened in July of 2007 with much success. Even one year later a prime weekend time slot for dinner must be reserved weeks in advance. Through color, material and furniture selection an atmosphere was created that is warm, inviting and eclectic. A harmonious blend of style, comfort, past and present.
My Role
My involvement was developing ideas with the design team, researching, tracking and documenting materials, furniture & fixtures, design development detail drawings, attending weekly construction site meetings as well as a day to day contact for owner and contractor questions.
