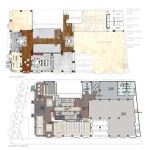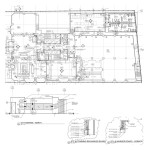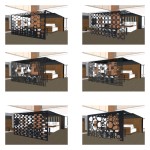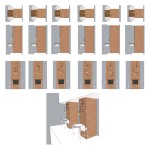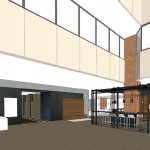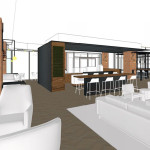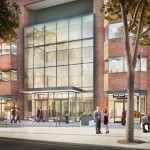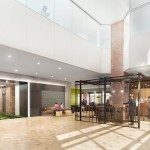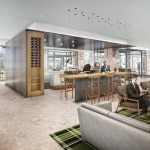Office Building Repositioning
Seattle, WA
15,000sq.ft. of a 20-floor 300,000sq.ft. building
Renovation
Under Construction, Estimated completion 2015
Performed work while at LMN Architects
Project Description
A developer purchased this late 1970’s 20 story high rise in the Denny Triangle area of downtown Seattle. The developer is repositioning this building in the competitive Seattle commercial real estate market. To make the building more attractive to prospective tenants the developer is renovating the main floor with updated finishes and the introduction of the amenities that tenants demand. In addition, the main entry lobby was expanded to make the entrance more prominent on the street. The added amenities include a building training room, fitness room w/ associated locker rooms, updated restrooms, coffee/wine bar and great room lounge. The interior of the existing brick building was updated by removing some of the brick to expose the concrete structure while maintaining it on the columns to tie the palette back to the buildings exterior. Building from the natural character of the brick includes exposing the existing structural concrete in areas, adding hot-rolled metal panels, wood end-grain flooring and wood wall strip panels.
My Role
The design team included a partner in charge, interior design principal, project architect/manager and myself as interior designer. I developed space plans, provided design assistance, attended client meetings, developed 3d studies in Rhino, researched finishes, produced design presentation documents, coordinated with custom fabricators on special elements, developed specifications, and produced construction documents.
