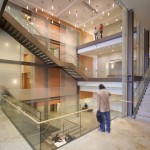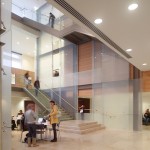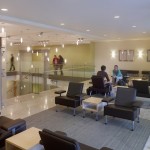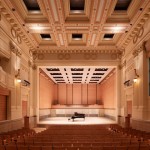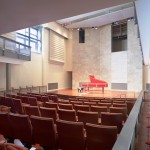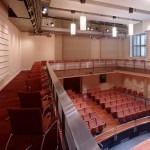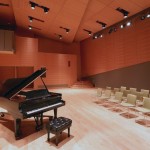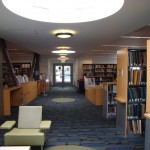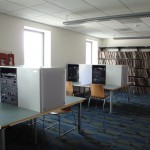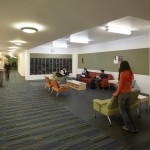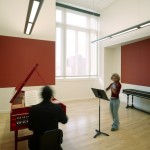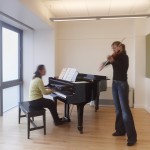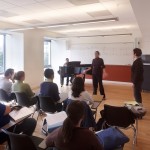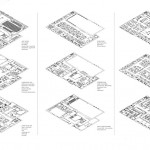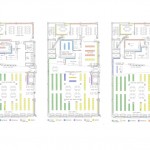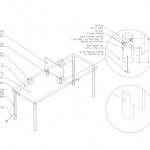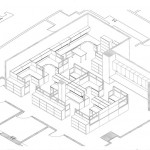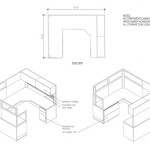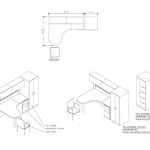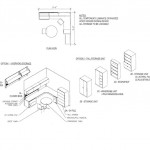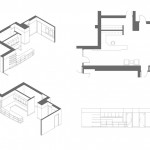Music Conservatory
San Francisco, CA
73,000 sq.ft., 9 floors
completed in 2006
performed work while at SMWM
Awards: 2010 Excellence in Architecture Merit Award from the San Francisco Chapter of the AIA
Project Description
The Conservatory outgrew their facility on the outskirts of the city and relocated to a more central location. The new facility fuses an existing historic building with a new contemporary structure. The 73,000 sqft building has nine floors; two below ground and seven rising above, with an open-air terrace on the top level. Inside, the main 3-story atrium connects 3 performance spaces for varying ensemble sizes and audiences of up to 450. In addition to the performance spaces are classrooms, teaching studios, rehearsal spaces, administrative offices, a library and congregating areas.
My Role
My responsibilities on the design team focused on furniture, millwork and finishes. Including interior programming, space planning, selecting furniture and appliances, designing millwork, assisting in finish selection and coordinating with architects and consultants to complete construction documents.

