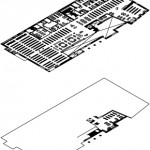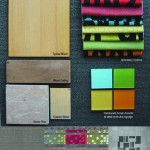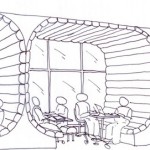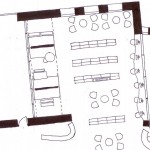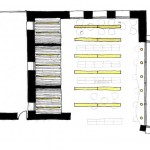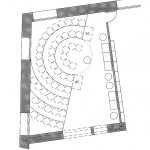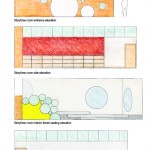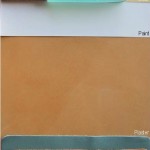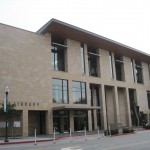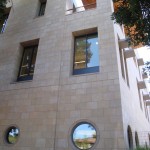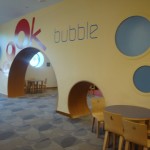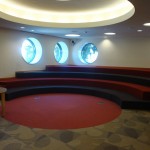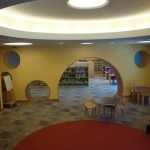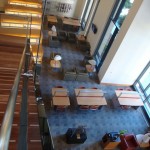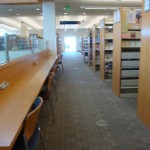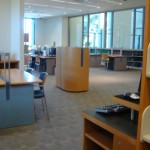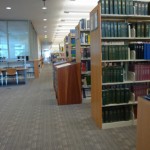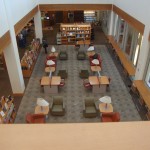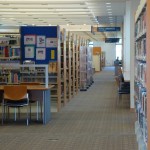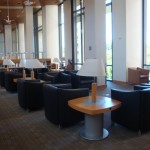San Mateo, CA
90,000 sq.ft., 3-floors
completed in 2006
Project Description
This library had an ambitious vision to be a high tech library by using innovative technology to create an information social center. This transforms the old ideas of a library being a solemn, quiet building to a space full of energy, information and interaction. The open floor plan allows the various areas and collections to flow freely from one to another as well as floor to floor. With technology as an important element of the design, there is an innovative mechanized book storage system, electronic checkout, wireless technology and a green screen entertainment element in the children’s area. The library features a state-of-the art biotech learning center, more than 100 public internet terminals, and expanded areas for children and teens.
The Children’s story-time room had a simple program – tiered seating for 50 children, additional movable seating, and some space for display on the outside of the room. The design goal of this space was to create a strong, joyous identity. A thick structural wall defined the area in which I treated as a colorful mass element to cue patrons of the room’s entrance. Drawing from the statement of the circle expressed in the exterior architecture unique to the children’s area, the design for this room uses the circle as the basis for the design. There are a series of circles punched into the massive entrance wall. One large circular opening is used as an adult entrance to the room and a small circular opening is for children. A number of round windows are strategically placed to avoid the brace frame concealed within the wall.
One special area of study was the teen area. The goal was to create a flexible space with a unique identity that is as much of a social space as a study space. The client proposed a challenge to design innovative study rooms that are more than just small, plain secluded rooms. The program includes book stacks, lounge seating, computer stations, flat screen television and study rooms. A concept was developed with open study pods in lieu of standard study rooms. The pods are created with leather-upholstered cushions that wrap the space, thus forming bench seating and also providing some acoustical privacy. The large center pod allows for large groups to meet, while the two smaller pods create a more intimate space for smaller groups. Loose benches were proposed to double as both a bench for table seating or as an ottoman for lounging. The balance of the space has a customary layout, which allows flexibility as the library progresses.
The library is a valuable resource center for the community and an important public destination for the city.
My Role
I was part of a team of three working on the interior design in conjunction with an outside architectural team. My involvement was with the interior programming, space planning, design development documentation of furniture and concept design studies of the Children’s Story-Time Room and the Teen Area. The interiors portion of the project went on-hold for further community engagement and architectural development, during this time I relocated and therefore my involvement with the project ended.
