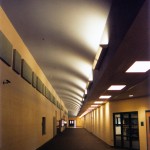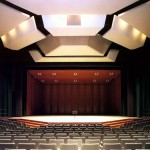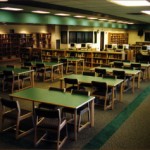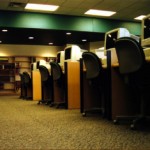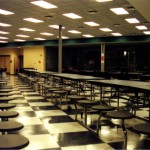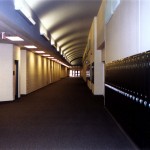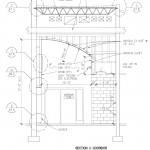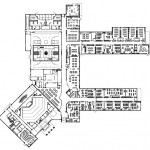High School
Flat Rock, MI
Flat Rock, MI
New Construction
completed in 1999
completed in 1999
performed work while at URS-Greiner
Project Description
This city of approximately 8,500 required a new high school to support its growing population. The building was arranged with one main corridor providing access to the auditorium, media center, gym and main office. The classrooms are contained in secondary corridors. This was to allow for expansion by extending the main corridor and adding additional classroom corridors. The color palette was based on natural colors a light blue high ceiling in main corridor representing the sky, multicolor dark carpet to represent earth and green accent colors representing plant life.
My Role
I assisted the lead designer with finish selection, furniture layout, autocad drafting, coordinating with in-house architecture/engineering team and on-site furniture installation.
