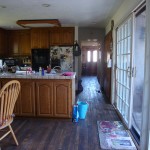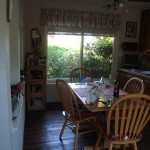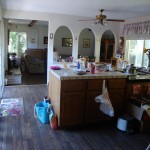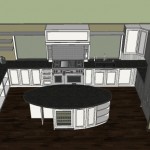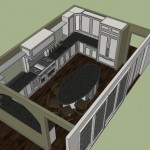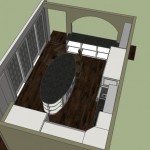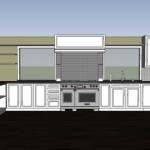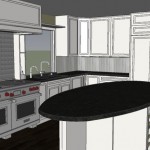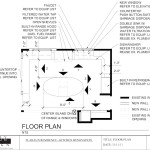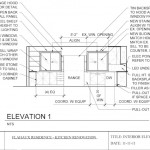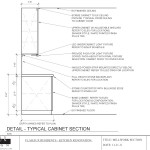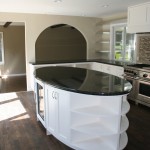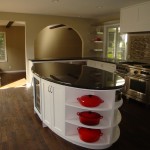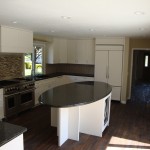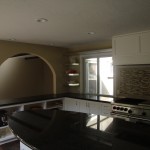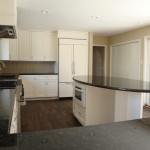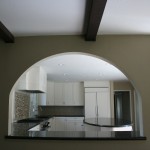Flahaux Residence Kitchen Renovation
San Jose, CA
260 sq.ft. kitchen renovation in 2,200 sq.ft. residence
Completed in 2012
Project Description
Christelle Flahaux and her daughter are moving to a new home. This existing 2,200 sq.ft. residence has 3 bedrooms, 2-1/2 bathrooms, an office, sitting room, dining room, living room, and kitchen. The house is a comfortable size for Ms. Flahaux to raise her daughter but the kitchen in the existing house will not serve the needs of the family. The wall between the kitchen and living room was opened up to allow for more connection for casual entertaining. With a formal dining room the family did not have a need for a full dining table in the existing kitchen, a few stools at an island were sufficient for casual meals. The new kitchen layout also includes additional storage, counter space and upgraded appliances. The design of the kitchen was kept simple with subtle high quality finishes. The white shaker style cabinets and white/grey striated stone backsplash are contrasted with dark granite countertops and thin metal wall shelving allowing the main focal point to be the large professional range with decorative backsplash. Plenty of open shelving was provided for display of the clients many beautiful high-quality kitchen cookware & accessories. In addition to the kitchen renovation, all of the carpeted areas in the home will be removed and replaced with hard surface due to the families’ allergies.
My Role
I worked with Christelle to design a new kitchen within the area of the existing kitchen. I measured the existing kitchen and planned the new design with a 3D model to allow her to see how the requirements & desires fit into the existing space. The model also allowed her to see how her decisions affect the space as the design developed. To clearly identify dimensions and notes, I produced line drawings including floor plan, lighting plan, power plan, elevations, and details. A final design package was provided with images of the 3D model, technical line drawings, equipment specification list, finish specification list and cutsheets of equipment & finish info. She used the package to explain what she wanted in her new kitchen as she interviewed contractors and was used the package as a tool throughout the construction of the new kitchen.
