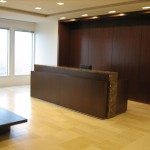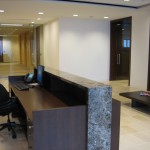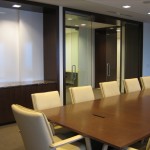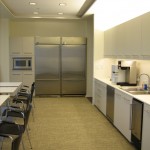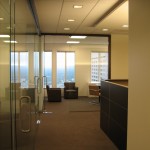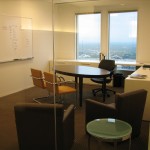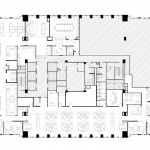Financial Investment Office
Minneapolis, MN
12,000 sq.ft.
Interior Tenant Improvement
Completed in 2006
Performed work while at Gary Lee Partners
Project Description
This office in Minneapolis was opened to support a large investment fund by a leading global private investment firm. The client wanted an office that was professional and sophisticated with a classic design that they could grow into. There was also a desire for the space to be warm in order to offset the cold gray winters in Minnesota. The schedule was very aggressive as there was only six months prior to the launch of the fund (July 2006) to have the office fully functional.
The space includes a reception area, conference room, meeting rooms, open office areas, private offices, a trading floor, copy areas and lunch room. The schedule was maintained through a simple yet refined pallet and construction detailing. Constant communication with the contractors throughout the process helped realize the aggressive time line. A mix of warm neutral colors was used to create a bright space with interest created through dark wood accents. The rich materials and refined detailing provide a classic environment that will adapt as the office matures.
My Role
The team was made up of two for most of the project, with some assistance by a third to complete presentations. The preliminary layout began prior to my involvement. I worked with the staff on some refinements to the layout of the trading floor furniture, collaborated with my teammate on finish selection and design details, met with the clients for finish presentations, produced construction documents, attending construction meetings & site visits every other week, worked with the contractor throughout the construction phase and punch listing.
