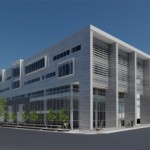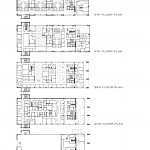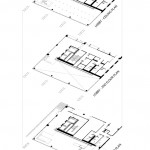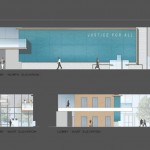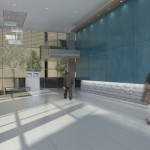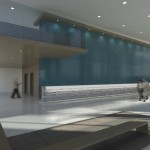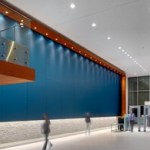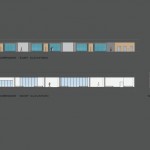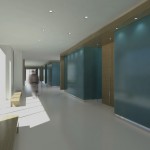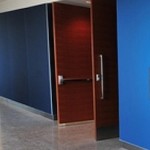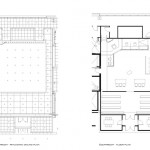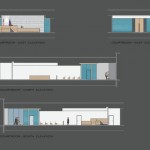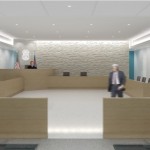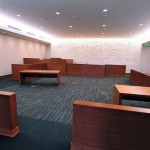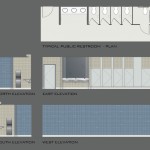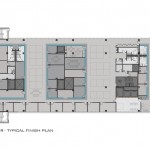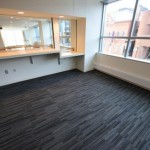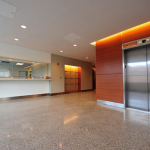Ann Arbor, MI
100,000 sq.ft., 5-floors
completed in 2010
The finishes for the building were selected for their durability, ease of maintenance, sustainability, cost and aesthetic impact. The high visual impact finishes were used in the main public areas – the main lobby, and the court areas. These spaces have large areas of blue glass wall panels whose color emotes strength and matte finish shines in the sunlight. Light colored textural stone was used as a counterpoint to the smooth, saturated color of the glass. Wood accents were used to bring warmth to the palette. The flooring in the public area is terrazzo, chosen for it’s durability and longevity. The office areas have a simple finish selection of carpet and paint. Blue accent paint in select areas brings a bit of interest to the space and coordinates with the major public aesthetic statement. A durable patterned carpet tile was selected for the office area. The pattern was selected to coordinate with the striated aesthetic of the exterior cladding and the asymmetrical fenestration of the west facade.
My Role
OWP/P was the design architects of the building. The architecture design team worked with the City of Ann Arbor, the local architect of record, citizens, programming specialists, engineers, landscape architects and other consultants for years on the design of the building. I joined the design team during the design development phase after the architectural plans & elevations were complete. At the conclusion of this phase, the design team turned the project over to the local architect.
I selected interior finishes, created finish plans & schedules, provided some space planning, and was asked to focus on the interior design of a few public spaces – the main lobby, the court corridor and the courtrooms. In these areas, I coordinated with the architectural team and the lighting consultant to develop the plans, design development details and the lighting layouts.
Aside from the exterior image, the renderings shown were created by me with the assistance of a colleague. I created the line-work in Autocad then brought into 3D Studio and applied some materials where a colleague well versed in 3D Studio added detail and lighting then refined the images in Photoshop. I drew the elevations in Autocad, then myself and other colleagues preparing for the same presentation added color in Illustrator or Photoshop to present to the client in Powerpoint format.
