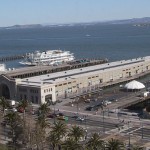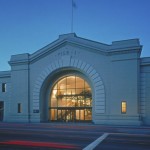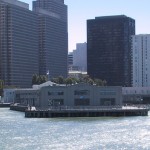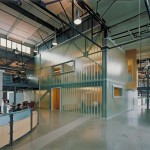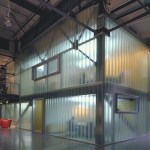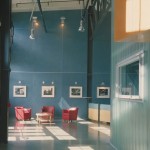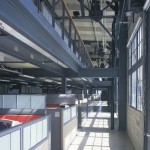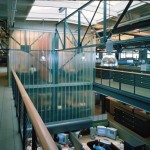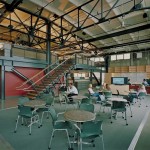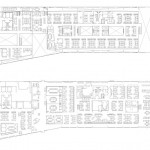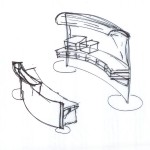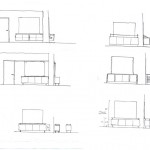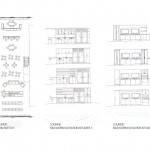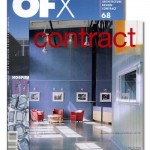San Francisco, CA
45,000 sq.ft within 151,606 sqft renovated pier
completed in 2001
– 2001 Outstanding Achievement Award for Best Building Conservation & People’s Choice Award-Best Building of the Year from the UK’s Royal Institute of Chartered Surveyors (RICS); First U.S. Project to receive this international award
Project Description
This historic waterfront building is in the heart of San Francisco. The building was originally used for shipping in 1932. As that industry declined, the building was vacant for years. Prior to this renovation it was used for parking. It is now on the National Register of Historic Places as an example of classic San Francisco waterfront architecture. Two tenants occupy the bulk of the building, a government office at the street front and a property corporation headquarters at the opposite end. The balance of the building houses a venture capitalist company, law firm and deli.
The most critical objective for the property corporation headquarters was to create an environment that would support a collaborative process. The layout creates pods of people with a shared mobile worktable between every two workstations to encourage interaction while providing adequate privacy for individual intensive work. There are a variety of sizes of conference rooms for private meetings, enclosed phone rooms for private conversations, and a large community area with coffee bar, library and lounge area for relaxed collaboration. Other support spaces include two small kitchens, a mail room, two production rooms, fitness area and a computer training room.
The office is a dynamic mix of the existing exposed industrial structure with the new construction using translucent channel glass, and a pallet of light warm neutral colors with bright accents throughout. The space is open, warm, bright and surrounded by spectacular views of the San Francisco Bay, the Bay Bridge and Treasure Island. It is a wonderful place to work.
My Role
I was part of a large team that focused on the 45,000 sq.ft. property corporation Headquarters. My responsibilities included: design and detailing the millwork, reception desk and conference room credenzas, drafting and coordination of the interior elevations, freestanding and systems furniture space planning and specifications as well as assisting in the coordination of the construction documents. In addition, I was also involved with the construction document production for the other spaces in the pier.
